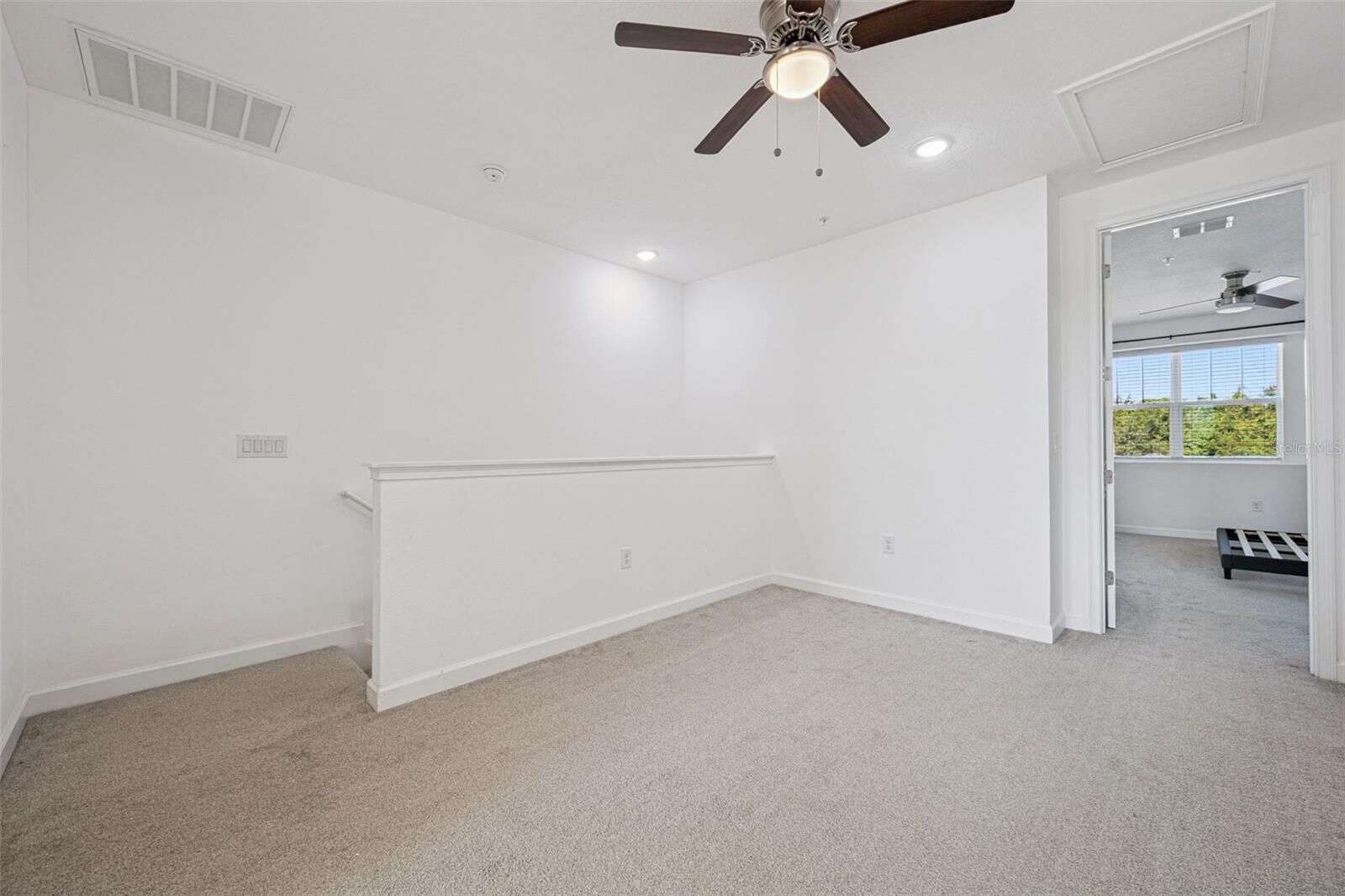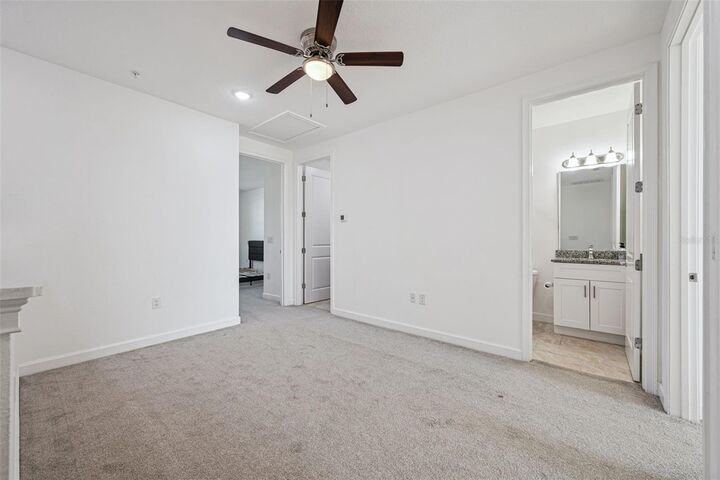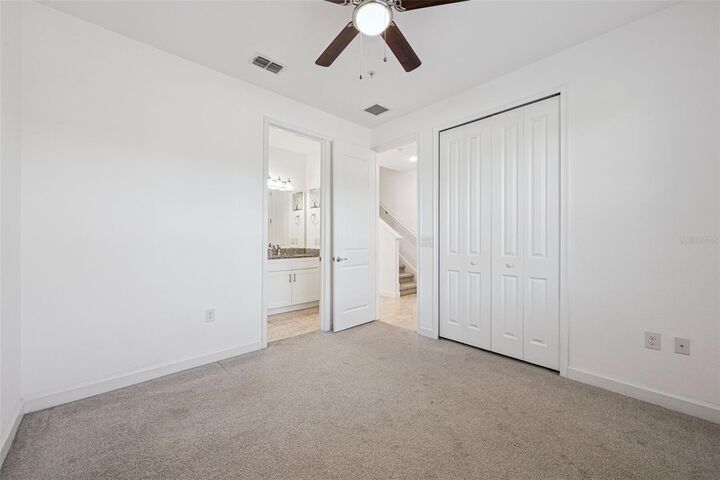


Listing Courtesy of:  STELLAR / Coldwell Banker Realty / Avani Shah - Contact: 407-352-1040
STELLAR / Coldwell Banker Realty / Avani Shah - Contact: 407-352-1040
 STELLAR / Coldwell Banker Realty / Avani Shah - Contact: 407-352-1040
STELLAR / Coldwell Banker Realty / Avani Shah - Contact: 407-352-1040 12060 Via Caselli Lane Windermere, FL 34786
Active (53 Days)
$489,999 (USD)
OPEN HOUSE TIMES
-
OPENSun, Jan 1111:30 am - 2:30 pm
Description
MLS #:
O6360255
O6360255
Taxes
$6,114(2024)
$6,114(2024)
Lot Size
2,399 SQFT
2,399 SQFT
Type
Townhouse
Townhouse
Year Built
2022
2022
County
Orange County
Orange County
Listed By
Avani Shah, Coldwell Banker Realty, Contact: 407-352-1040
Source
STELLAR
Last checked Jan 11 2026 at 3:57 PM GMT+0000
STELLAR
Last checked Jan 11 2026 at 3:57 PM GMT+0000
Bathroom Details
- Full Bathrooms: 3
Interior Features
- Unfurnished
- Kitchen/Family Room Combo
- Solid Surface Counters
- Living Room/Dining Room Combo
- Walk-In Closet(s)
- Appliances: Dishwasher
- Appliances: Refrigerator
- Appliances: Washer
- Ceiling Fans(s)
- Open Floorplan
- Appliances: Microwave
- Appliances: Range
- Appliances: Dryer
- Eat-In Kitchen
Subdivision
- Royal Estates
Property Features
- Foundation: Slab
Heating and Cooling
- Central
- Central Air
Homeowners Association Information
- Dues: $300/Monthly
Flooring
- Ceramic Tile
- Carpet
Exterior Features
- Block
- Stucco
- Roof: Shingle
Utility Information
- Utilities: Cable Available, Sewer Available, Water Available, Electricity Available, Water Source: Private
- Sewer: Public Sewer
Living Area
- 1,786 sqft
Listing Price History
Date
Event
Price
% Change
$ (+/-)
Jan 03, 2026
Price Changed
$489,999
-2%
-$10,000
Nov 17, 2025
Listed
$499,999
-
-
Additional Information: Southwest Orlando | 407-352-1040
Location
Disclaimer: Listings Courtesy of “My Florida Regional MLS DBA Stellar MLS © 2026. IDX information is provided exclusively for consumers personal, non-commercial use and may not be used for any other purpose other than to identify properties consumers may be interested in purchasing. All information provided is deemed reliable but is not guaranteed and should be independently verified. Last Updated: 1/11/26 07:57



Welcome to this well-maintained 4-bedroom, 3-bathroom townhome offering nearly 1,800 square feet of comfortable living in a desirable community. Perfectly situated directly across from the community pool, this home provides convenience and a prime location.
Inside, you’ll find a bright and open floor plan with spacious living and dining areas, ideal for relaxing or entertaining. The kitchen features modern finishes, stainless steel appliances, ample cabinetry, and a breakfast bar for everyday meals.
A full bedroom and bathroom on the main floor provide flexibility for guests, a home office, or multi-generational living. The upstairs primary suite includes a walk-in closet and private en-suite bath, while two additional bedrooms and a third full bathroom complete the second floor.
Residents will enjoy easy access to the community pool, playground, and walking areas. Conveniently located just minutes from Disney Springs, world-class dining, shopping, entertainment, major highways, and local conveniences, this townhome offers both comfort and an unbeatable location.
Move-in ready and perfectly positioned—don’t miss this opportunity!